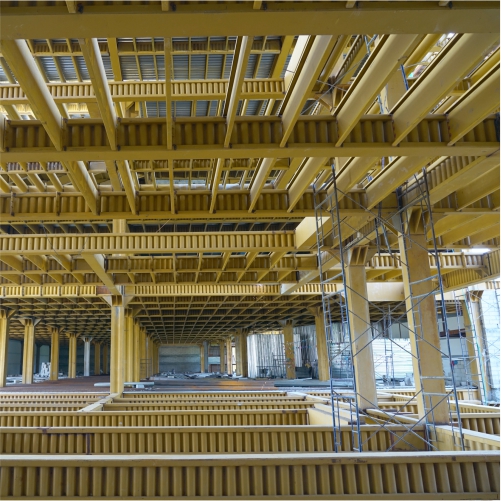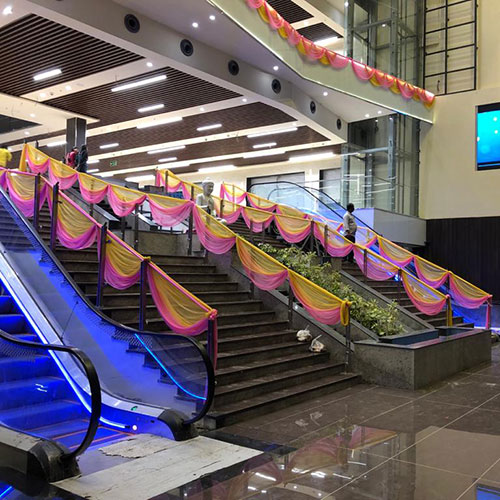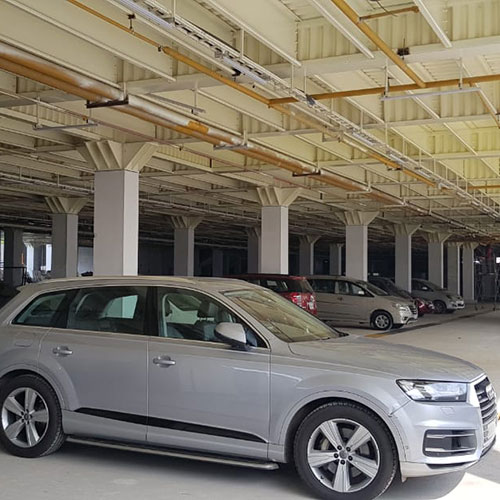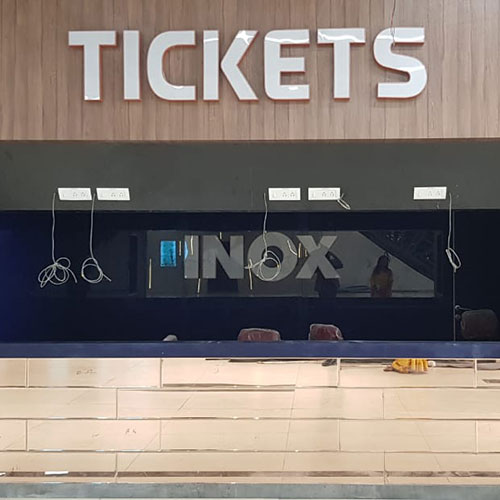- Project Name: MALL, MULTIPLEX THEATRE AND SUPER MARKET
- Location: TUMKUR , KARNATAKA
- Grid Space: 10.5MX8.7M
Mall, Multiplex & Super Market
Project Description
Area:
GROUND FLOOR-47,877 Sq. Ft.,
1st FLOOR-49,790 Sq. Ft.,
2nd FLOOR-49,790 Sq. Ft.,
THEATRE FLOOR-57,077 Sq. Ft.,
TERRACE FLOOR- 26,031 Sq. Ft.
(Total – 230565 Sq. Ft.)
Highlights:
- The main entrance standing on the clear span of beam 77′.
- Mall contains 6-Escaltor, 9-Lifts and 6-Staircase.
- Ground and First floor designed for live load of 850Kg/Sq. Mtr. for D-Mart and Super Market.
- Second floor designed for live load of 650Kg/Sq. Mtr. for Gold class theatre,
- Lobby area and box office.
- Third Floor area designed for live load of 650Kg/Sq. Mtr. for 4 big screen multiplex theatre sitting area and projector rooms.
- Portion of Terrace area provided for OST capacity of 40,000 litres and A/C Chillers of 35 Tonnes.
- Floor Height: Each Floor Clear Height is 5.2Mtr.

















