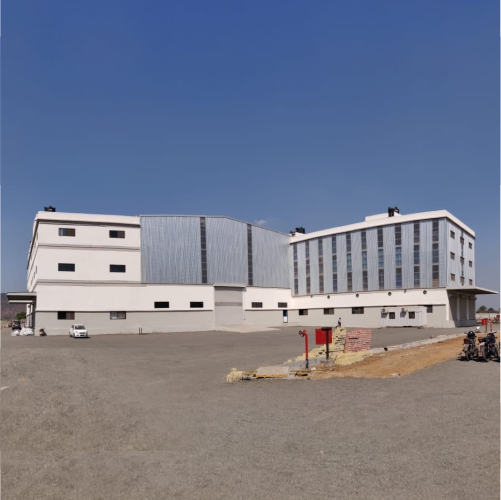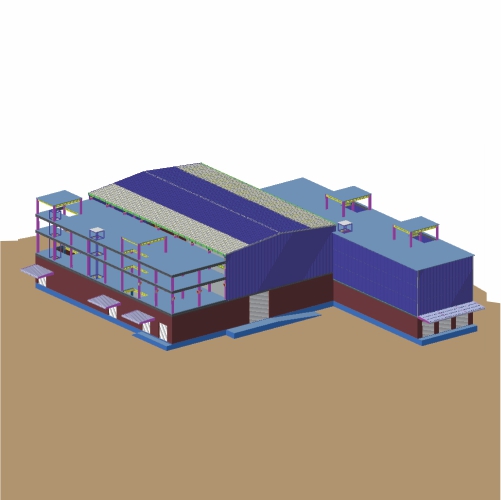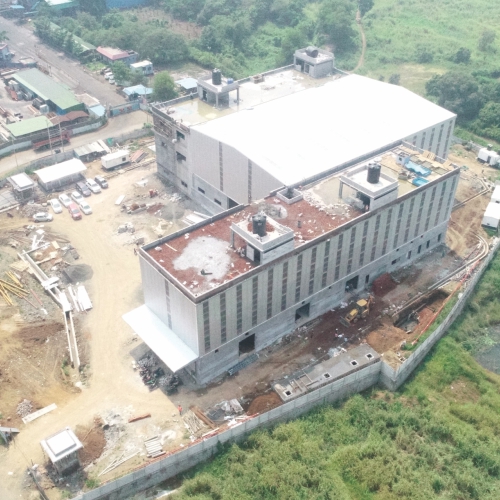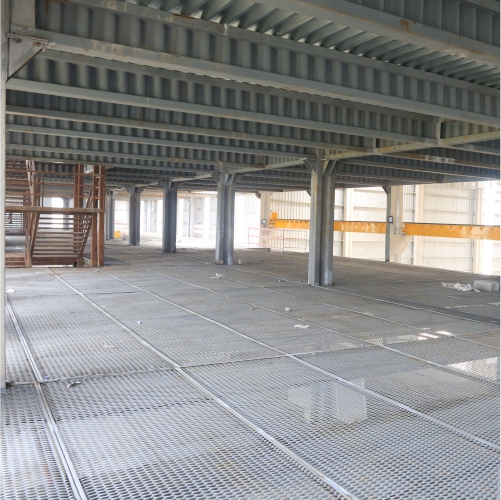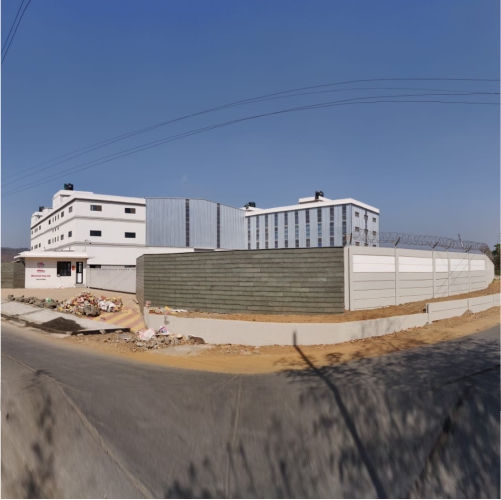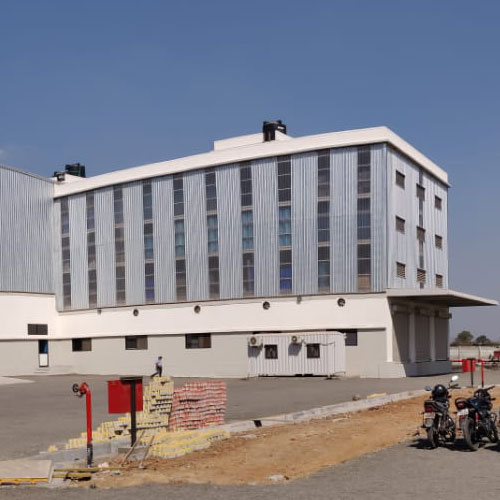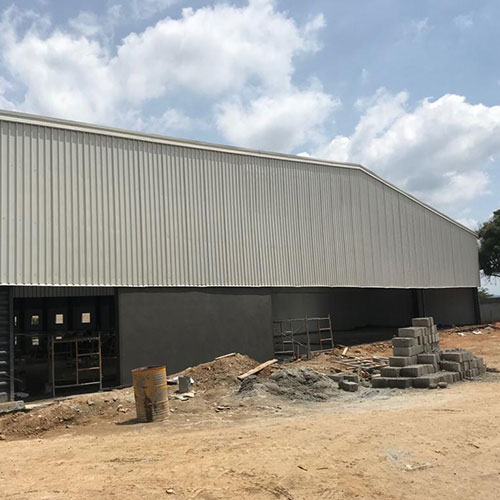- Project Name: BLOW MOULDING INDUSTRY
- Location: HTALAVALI, KHALAPUR, MAHARASTRA
- Grid Space: RM area -7.3Mtr. X 6Mtr., FG area -7.2Mtr. X 6Mtr. and Production Area.
Industrial Buildings
Project Description
Area: 6 Mtr. X 30.15 Mtr.
- 15.5Mtr. X 48.7Mtr. – Three Deck slab Floor
- 15.25Mtr. X 60.8Mtr. – Two Deck Slab Floor
- 15.25Mtr. X 60.8Mtr. – Two Expanded Metal Floor
- 30.15Mtr. X 48.7Mtr. – Light Roof Structure
Total Area: 80,000 Sq. Ft.
Raw Material Area:
- Ground floor height 6mtrs, First floor height 4.5 Mtrs. & Third Floor height 3Mtrs.
- Finished Goods Area: Ground floor height 4.5mtrs, First floor height 3Mtrs., Third Floor height 3Mtrs. & Fourth floor height 3 Mtrs.
- Production Area eve height is 16 mtrs and centre height 17.4 mtrs.
Highlights:
The Building is combination of PEB and Multi Floor Deck slab. First floor (RM Area) is designed for the live load bearing capacity of 2Ton/Sq. Mtr and having the 2 MT EOT crane.
Remaining each Deck slab floor designed for the live load bearing capacity of 500 Kg / Sq. Mtrs. Two Expanded Metal floor in FG area , the live load bearing capacity of the floor is 350 Kg / Sq. Mtrs. In FG area terrace floor provision for the 20,000Ltr capacity of water tank load.
Building Structure supporting 2 Mtr. X 2 Mtr. three goods lift, 1.6 Mtr. X 1.6 Mtr. one passenger lift and four staircase and the each staircase head room floor bearing the load of 10,000Ltr.
over head tank. The light roof structure is 30.15 Mtr. Clear span and having capacity to carry 5 MT EOT crane and covered with puff panel.

